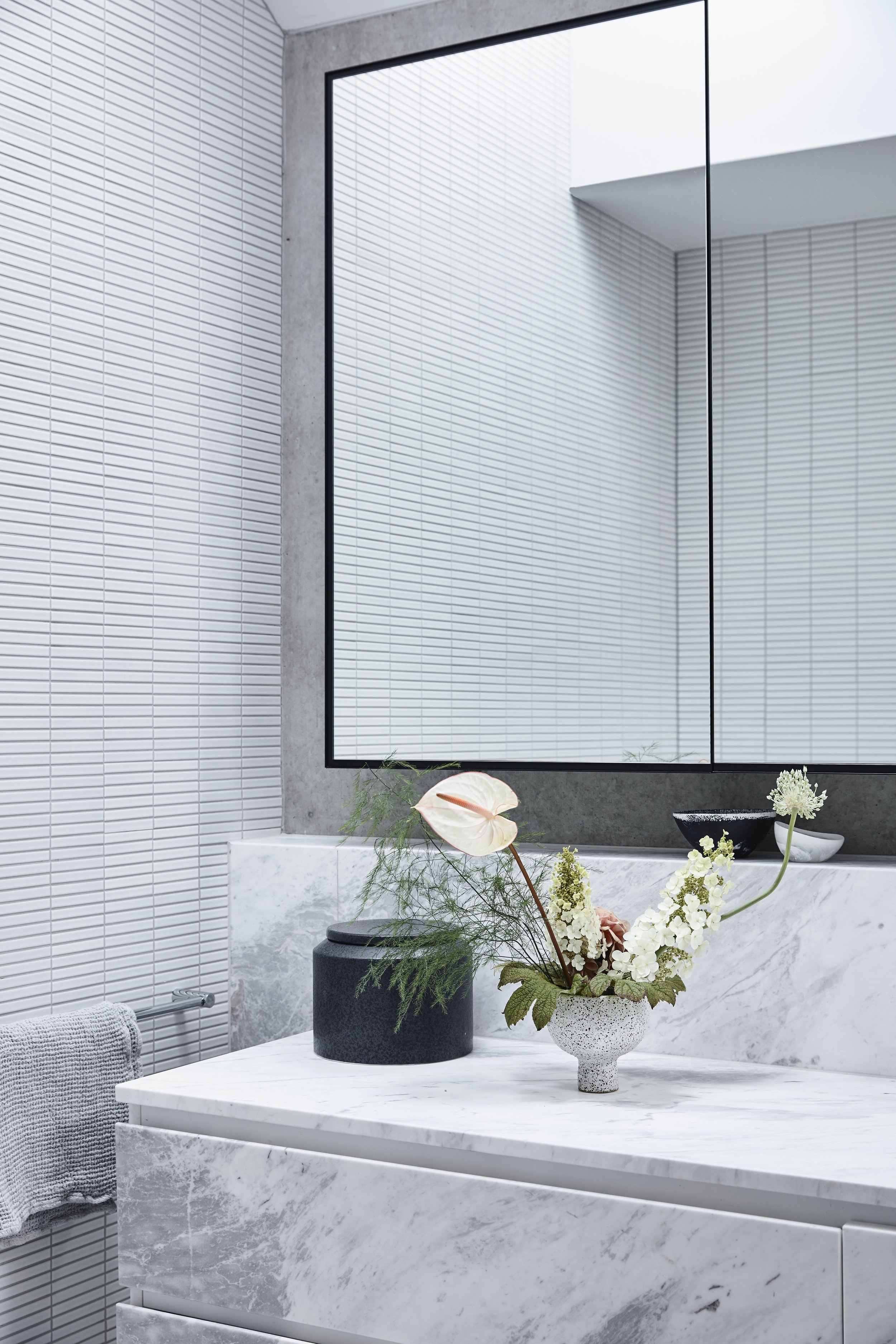
House of
Permanence
2019
Toorak, Melbourne Australia
Scandizzo House recognises a shared past while gesturing toward the future.
A contemporary concrete architecture represents a desired permanence. This house comes from intuitive design that details the identity of its owners.


This ‘all-hours’ bistro, overlooks an open family-room, furnished to allow for both congregation, isolation and the easy-connection to the garden. We call this island bench the everything table, the family gets infinite use from it – casual meals, the kid’s afternoon tea, coffee catch-ups with friends, children’s games, late-night cocktails, and the perfect place for homework


We perceive architecture as a physical object, yet remember architecture as an experience. Often, the greater the experience, the more memorable it is.
This is where we find our human connection to interior and architecture
The private residence was furnished with items that would offset the boldness of the architecture. Off-white and nuetral tones provide a feminine balance to the heavy concrete surrounding structure.










House of Permanence.
The house retained the Victorian-period front and introduces a contemporary vision inside. It retains the charming street presences whilst giving nothing away to the public of the secret retreat and garden behind. The new section of the house follows the slope of the land. The large living room facing the garden enjoys a large aperture to the outside, vast views to open sky and the swimming pool.
The primary material of the modern additions is insitu concrete. It’s an old building material yet here it is used in a contemporary way. The architecture has enabled a heavy material to feel light, with precision detailing and delicately concealed engineering. We have been able to capture a building material that is generally so harsh and pair it with a neutral and calm interior.







